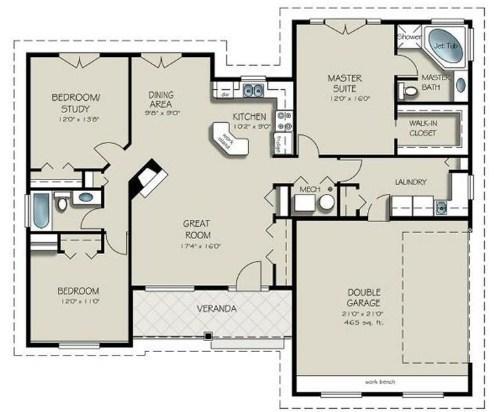SKETSA RUMAH 3D
8.5
1.0
2025-05-23
Latest Version

3D House Sketch
The building sketch is an initial design that serves to provide an overview before construction of a place to live such as a house, apartment, shop house, and others. The importance of designing a house plan is certain you know because without a basic framework it is difficult to get maximum results. All of this applies to 1 -storey home design and minimalist 2 -storey modern house concept. The advantage of home plan design is to help you realize or determine the room order and exterior decoration. While the categories are various kinds, but what we will discuss this time is the 3D floor plan, why is that because the appearance of this three -dimensional version is clearer than a simple house plan. The advantage of a minimalist home design lies in the size of the soil that is not too wide so that we can enjoy the beauty of the residence without having to spend a lot of costs. This solution was first used to overcome the economic problem of the lower middle class but as the advancement of the times began to be evenly implemented to the elite, if curious please refer to the discussion of 3D modern minimalist house plans 1 floor and 2 latest floors.